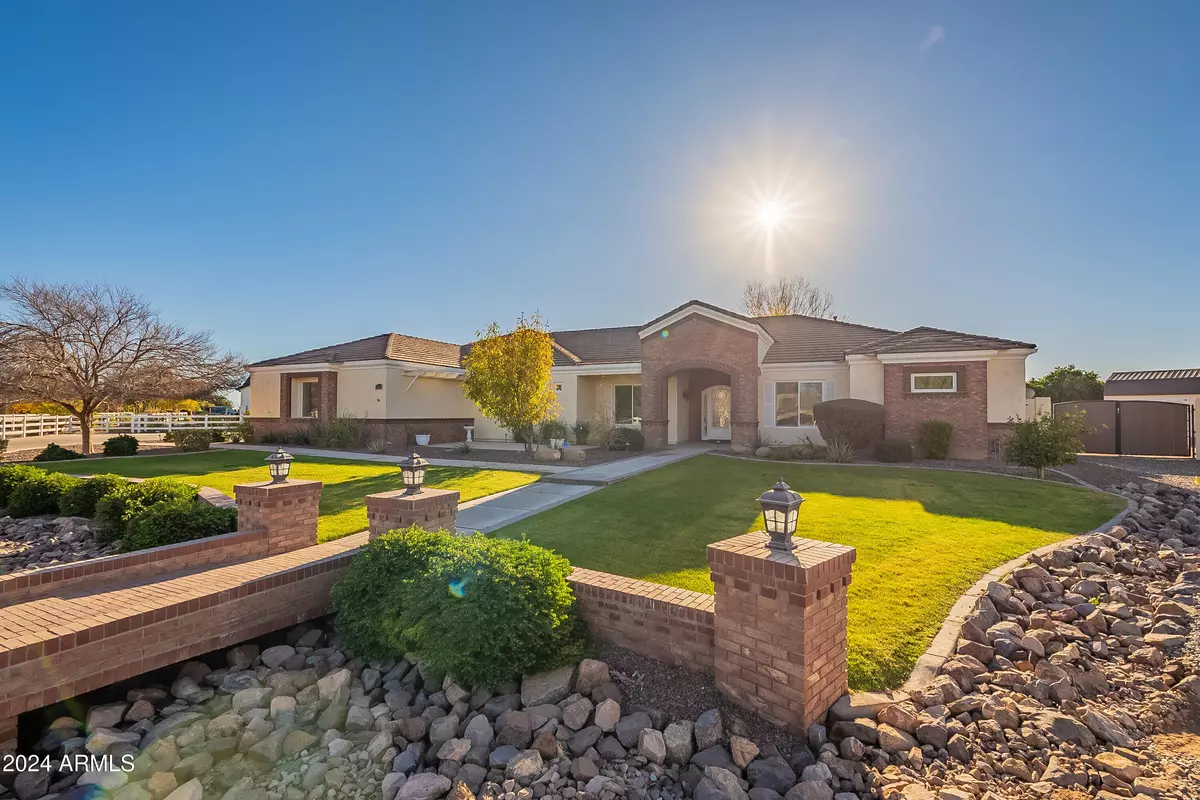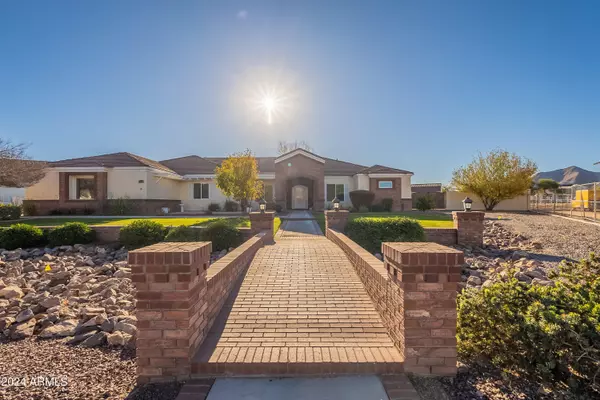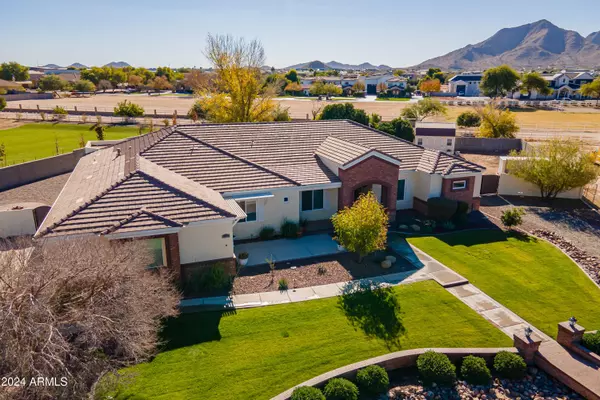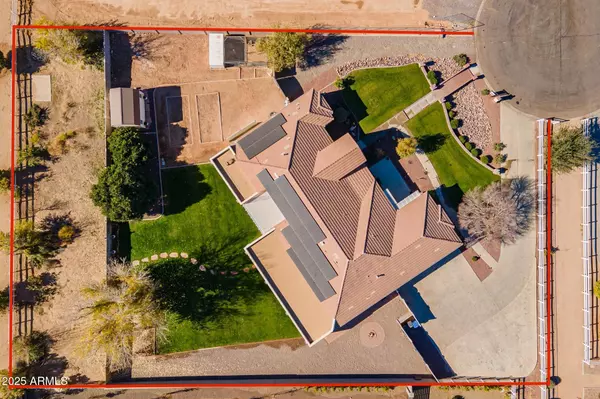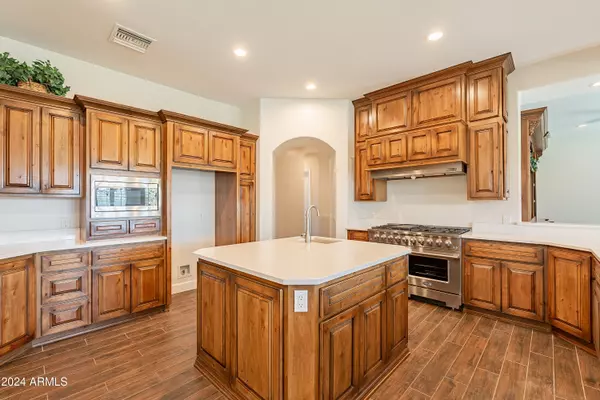6 Beds
5 Baths
4,752 SqFt
6 Beds
5 Baths
4,752 SqFt
Key Details
Property Type Single Family Home
Sub Type Single Family - Detached
Listing Status Active
Purchase Type For Sale
Square Footage 4,752 sqft
Price per Sqft $293
Subdivision Orchard Ranchettes
MLS Listing ID 6799630
Style Ranch
Bedrooms 6
HOA Fees $696/ann
HOA Y/N Yes
Originating Board Arizona Regional Multiple Listing Service (ARMLS)
Year Built 2004
Annual Tax Amount $4,919
Tax Year 2024
Lot Size 0.885 Acres
Acres 0.88
Property Description
Over $350,000 in upgrades over the last few years in all of the right places! Roof, HVACs, windows, flooring, countertops, bathrooms, & more have all been replaced or updated!
Guest quarters features ample living space, full kitchen, bathroom, & laundry for short or long term guests, or a potential income opportunity.
Multiple bedrooms upstairs & down, perfect for a growing family of all ages.
RV gates located on both sides of property for easy access to entire property. Air conditioned extended length garage. Large cooled & insulated storage shed conveys!
Location
State AZ
County Maricopa
Community Orchard Ranchettes
Direction Ellsworth South of Riggs, turn east on Orchard Lane, south on 209th, east on Orchard Lane to end of street. Approx 1/2 mile
Rooms
Other Rooms Guest Qtrs-Sep Entrn, Separate Workshop, Family Room, BonusGame Room
Basement Finished
Guest Accommodations 700.0
Master Bedroom Split
Den/Bedroom Plus 8
Separate Den/Office Y
Interior
Interior Features Eat-in Kitchen, Breakfast Bar, 9+ Flat Ceilings, Drink Wtr Filter Sys, Soft Water Loop, Vaulted Ceiling(s), Kitchen Island, Pantry, Double Vanity, Full Bth Master Bdrm, Separate Shwr & Tub, Tub with Jets, High Speed Internet, Granite Counters
Heating Natural Gas
Cooling Ceiling Fan(s), Programmable Thmstat, Refrigeration
Flooring Carpet, Tile, Wood
Fireplaces Number No Fireplace
Fireplaces Type Fire Pit, None
Fireplace No
Window Features Sunscreen(s),Dual Pane,Low-E,Vinyl Frame
SPA None
Laundry WshrDry HookUp Only
Exterior
Exterior Feature Other, Covered Patio(s), Patio, Storage, Separate Guest House
Parking Features Dir Entry frm Garage, Electric Door Opener, Extnded Lngth Garage, RV Access/Parking, RV Garage
Garage Spaces 3.0
Garage Description 3.0
Fence Block
Pool None
Landscape Description Irrigation Back, Flood Irrigation, Irrigation Front
Community Features Playground, Biking/Walking Path
Amenities Available Management, Rental OK (See Rmks)
View Mountain(s)
Roof Type Tile,Rolled/Hot Mop
Private Pool No
Building
Lot Description Sprinklers In Rear, Sprinklers In Front, Corner Lot, Cul-De-Sac, Grass Front, Grass Back, Auto Timer H2O Front, Auto Timer H2O Back, Irrigation Front, Irrigation Back, Flood Irrigation
Story 1
Builder Name Custom
Sewer Septic in & Cnctd, Septic Tank
Water City Water
Architectural Style Ranch
Structure Type Other,Covered Patio(s),Patio,Storage, Separate Guest House
New Construction No
Schools
Elementary Schools Queen Creek Elementary School
Middle Schools Newell Barney College Preparatory School
High Schools Queen Creek High School
School District Queen Creek Unified District
Others
HOA Name Orchard Ranchettes
HOA Fee Include Maintenance Grounds
Senior Community No
Tax ID 304-91-512
Ownership Fee Simple
Acceptable Financing Conventional
Horse Property Y
Horse Feature Bridle Path Access
Listing Terms Conventional

Copyright 2025 Arizona Regional Multiple Listing Service, Inc. All rights reserved.
GET MORE INFORMATION
Broker-Associate | Lic# BR645731000

