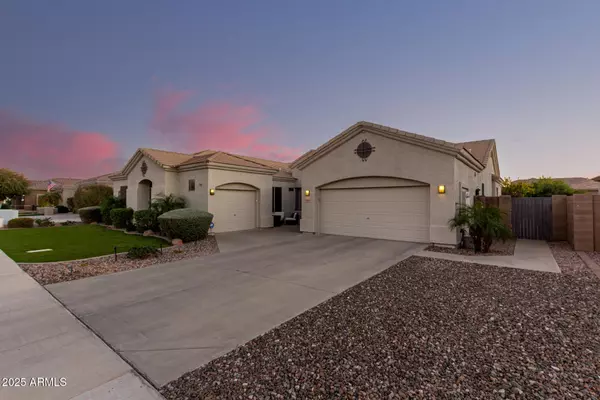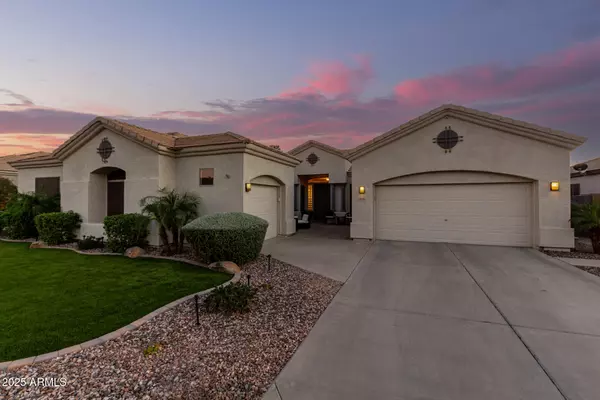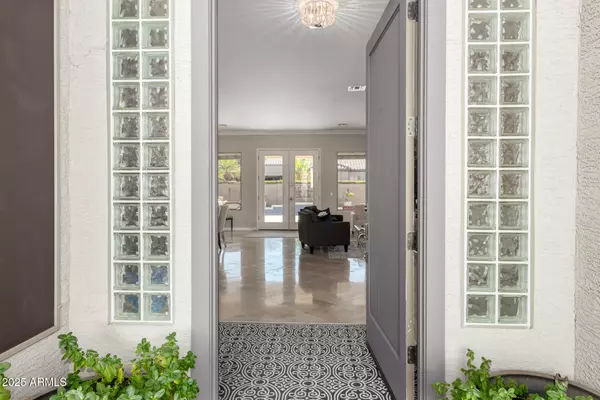4 Beds
4 Baths
4,024 SqFt
4 Beds
4 Baths
4,024 SqFt
Key Details
Property Type Single Family Home
Sub Type Single Family - Detached
Listing Status Pending
Purchase Type For Sale
Square Footage 4,024 sqft
Price per Sqft $267
Subdivision Barrington
MLS Listing ID 6794095
Bedrooms 4
HOA Fees $142/mo
HOA Y/N Yes
Originating Board Arizona Regional Multiple Listing Service (ARMLS)
Year Built 2001
Annual Tax Amount $3,483
Tax Year 2024
Lot Size 0.287 Acres
Acres 0.29
Property Description
As you step inside, you'll be greeted by an impressive 800+ sqft great room, complete with a full wet bar, perfect for indoor/outdoor entertaining. The spacious kitchen (21''x21'') boasts white cabinetry, luxury countertops, a high-end gas cooktop, double oven, and multiple eating areas. It seamlessly connects to an expansive family room (21"x19'), forming the heart of the home. This open layout provides a perfect setting for daily living and hosting large gatherings.
The master bedroom offers a quite retreat, featuring a separate seating area, direct access to the backyard, and ample space for the largest furniture. The upgraded master bath and a roomy walk-in closet (11"x13") add to the sense of luxury.
Designed for next-gen living, this property includes a unique floorplan with a separate corridor that features a guest suite, access to a 3rd car garage, and a den area. The resort-style backyard is a true oasis, highlighted by a pebbletec pool with a water feature, built-in BBQ, and manicured landscaping with mature orange, lemon and grapefruit trees.
Modern amenities include central VAC, Wi-Fi enabled thermostats, doorbell, security system, surveillance cameras, pool automation, and irrigation control. A whole-home water treatment system and sound system throughout the home and backyard complete this incredible package.
Don't miss out on this Chandler gem - it's a perfect blend of luxury, comfort, and modern convenience!
Location
State AZ
County Maricopa
Community Barrington
Direction From Chandler Heights go South on Cooper Rd. Turn L on Cloud St. R on Salt Cedar. R on Taurus. L on Eucalyptus. L on Leo. The property is on the right.
Rooms
Other Rooms Great Room, Family Room
Master Bedroom Split
Den/Bedroom Plus 5
Separate Den/Office Y
Interior
Interior Features Eat-in Kitchen, Breakfast Bar, 9+ Flat Ceilings, Vaulted Ceiling(s), Kitchen Island, Pantry, Double Vanity, Full Bth Master Bdrm, Separate Shwr & Tub, Granite Counters
Heating Natural Gas
Cooling Refrigeration
Flooring Carpet, Stone, Wood
Fireplaces Number No Fireplace
Fireplaces Type None
Fireplace No
Window Features Sunscreen(s)
SPA None
Laundry WshrDry HookUp Only
Exterior
Exterior Feature Covered Patio(s), Built-in Barbecue
Parking Features Dir Entry frm Garage, Electric Door Opener
Garage Spaces 3.0
Garage Description 3.0
Fence Block
Pool Private
Community Features Gated Community, Playground, Biking/Walking Path
Amenities Available Management
Roof Type Tile
Private Pool Yes
Building
Lot Description Desert Back, Desert Front, Gravel/Stone Front, Gravel/Stone Back
Story 1
Builder Name Nicholas Homes
Sewer Public Sewer
Water City Water
Structure Type Covered Patio(s),Built-in Barbecue
New Construction No
Schools
Elementary Schools Jane D. Hull Elementary
Middle Schools Santan Junior High School
High Schools Basha High School
School District Chandler Unified District #80
Others
HOA Name Barrington
HOA Fee Include Maintenance Grounds
Senior Community No
Tax ID 303-55-577
Ownership Fee Simple
Acceptable Financing Conventional
Horse Property N
Listing Terms Conventional

Copyright 2025 Arizona Regional Multiple Listing Service, Inc. All rights reserved.
GET MORE INFORMATION
Broker-Associate | Lic# BR645731000






