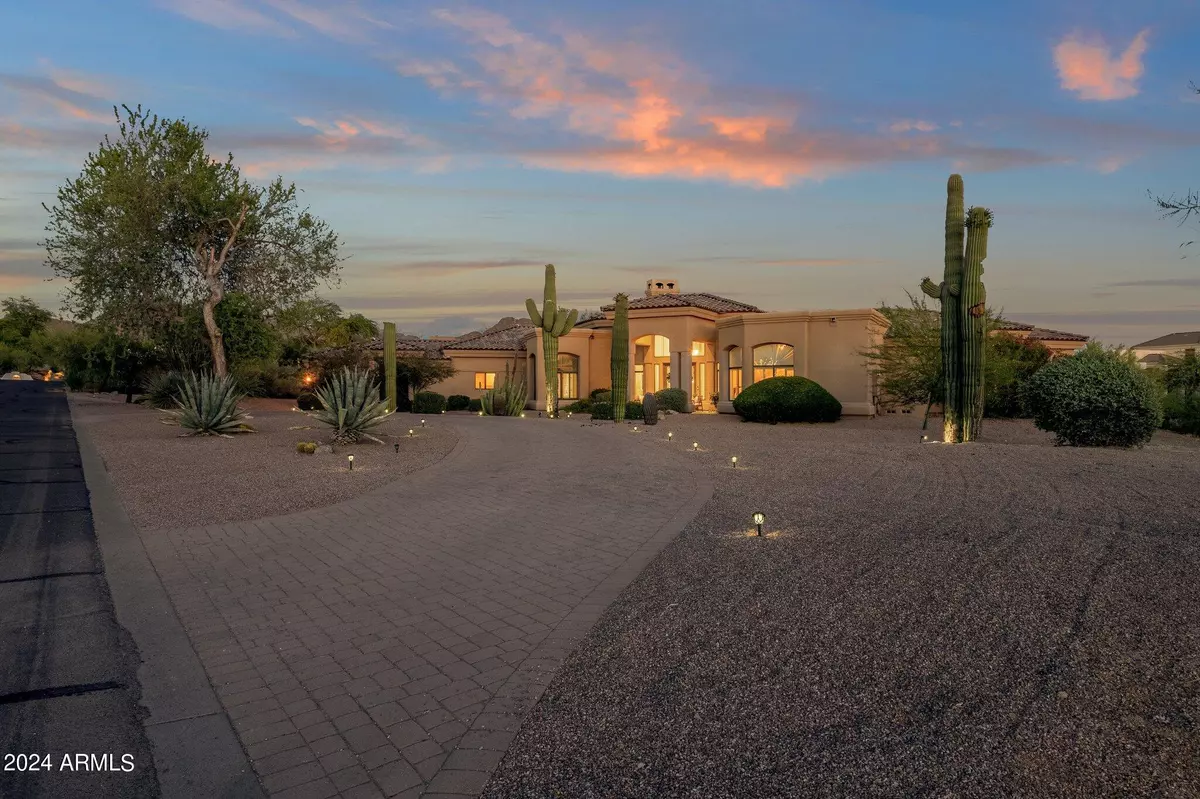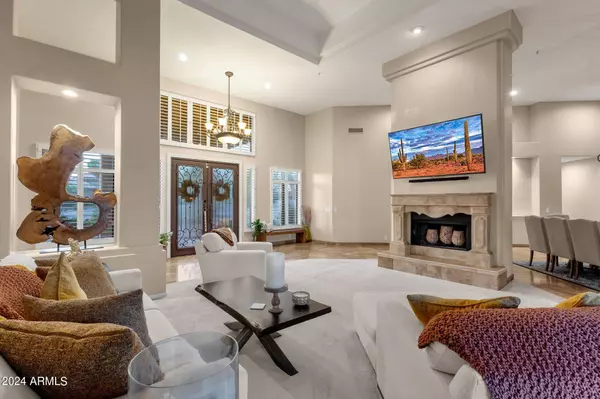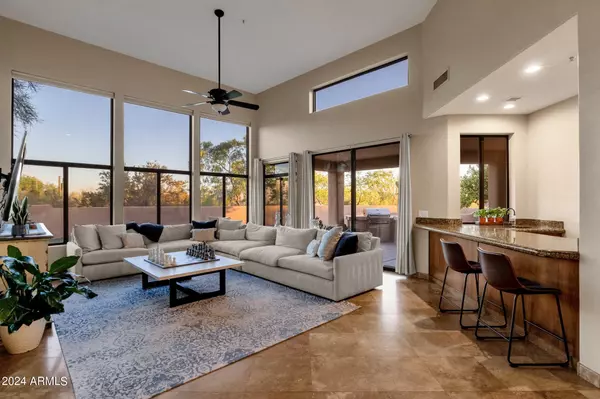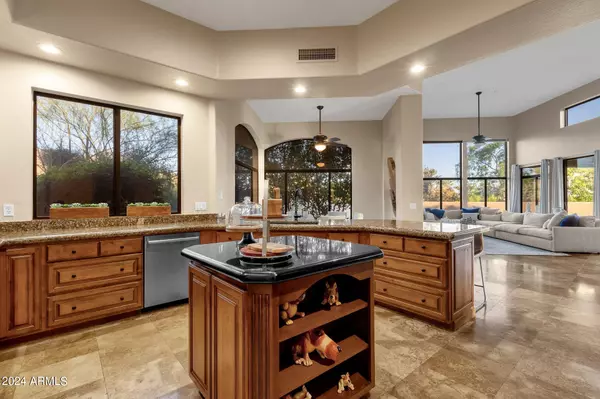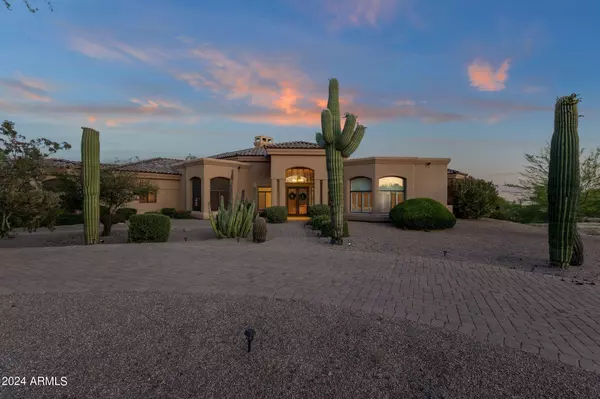4 Beds
4.5 Baths
4,093 SqFt
4 Beds
4.5 Baths
4,093 SqFt
Key Details
Property Type Single Family Home
Sub Type Single Family - Detached
Listing Status Active
Purchase Type For Sale
Square Footage 4,093 sqft
Price per Sqft $513
Subdivision Pinnacle Peak Vistas 2 Lot 1-25
MLS Listing ID 6800307
Style Santa Barbara/Tuscan
Bedrooms 4
HOA Y/N No
Originating Board Arizona Regional Multiple Listing Service (ARMLS)
Year Built 1994
Annual Tax Amount $6,773
Tax Year 2023
Lot Size 0.998 Acres
Acres 1.0
Property Sub-Type Single Family - Detached
Property Description
The interior charms with a cozy fireplace in the living room, ++complemented by a family room++, wet bar, and an eat-in kitchen. The open floor plan with soaring ceilings is an entertainer's dream, featuring a gourmet kitchen with granite countertops, a center island, breakfast bar, breakfast nook, and modern appliances, including a custom built-in refrigerator. The spacious master bedroom offers a beautiful spa-like ensuite. Three additional spacious bedrooms also include their own ensuite bathrooms.
The backyard is a haven for outdoor living, complete with mountain views, a pool, spa, built-in BBQ, a grass area, and an extended covered patio. This home also includes a 3-car garage and ample parking space, encapsulating the pinnacle of luxurious living in a prime location. Don't miss the opportunity to own this exceptional property, combining elegance and functionality for a luxurious lifestyle in North Scottsdale.
Location
State AZ
County Maricopa
Community Pinnacle Peak Vistas 2 Lot 1-25
Direction North on Pima Rd to Pinnacle Peak Rd, East to 93rd Street, South to Paraiso, East to home. Home is on the corner of 93rd and Paraiso.
Rooms
Other Rooms Family Room
Master Bedroom Split
Den/Bedroom Plus 5
Separate Den/Office Y
Interior
Interior Features Breakfast Bar, Fire Sprinklers, No Interior Steps, Vaulted Ceiling(s), Wet Bar, Kitchen Island, Pantry, Double Vanity, Full Bth Master Bdrm, Separate Shwr & Tub, High Speed Internet
Heating Electric
Cooling Ceiling Fan(s), Refrigeration
Flooring Carpet, Tile
Fireplaces Number 1 Fireplace
Fireplaces Type 1 Fireplace, Living Room
Fireplace Yes
Window Features Sunscreen(s),Dual Pane,Low-E
SPA Heated,Private
Exterior
Exterior Feature Covered Patio(s), Playground, Patio
Parking Features Electric Vehicle Charging Station(s)
Garage Spaces 3.0
Garage Description 3.0
Fence Block
Pool Variable Speed Pump, Heated, Private
Amenities Available None
View City Lights, Mountain(s)
Roof Type Tile
Private Pool Yes
Building
Lot Description Sprinklers In Rear, Sprinklers In Front, Corner Lot, Dirt Front, Grass Back
Story 1
Builder Name Monterey Custom Homes
Sewer Public Sewer
Water City Water
Architectural Style Santa Barbara/Tuscan
Structure Type Covered Patio(s),Playground,Patio
New Construction No
Schools
Elementary Schools Copper Ridge School
Middle Schools Copper Ridge School
High Schools Chaparral High School
School District Scottsdale Unified District
Others
HOA Fee Include Other (See Remarks)
Senior Community No
Tax ID 217-07-311
Ownership Fee Simple
Acceptable Financing Conventional
Horse Property N
Listing Terms Conventional

Copyright 2025 Arizona Regional Multiple Listing Service, Inc. All rights reserved.
GET MORE INFORMATION
Broker-Associate | Lic# BR645731000

