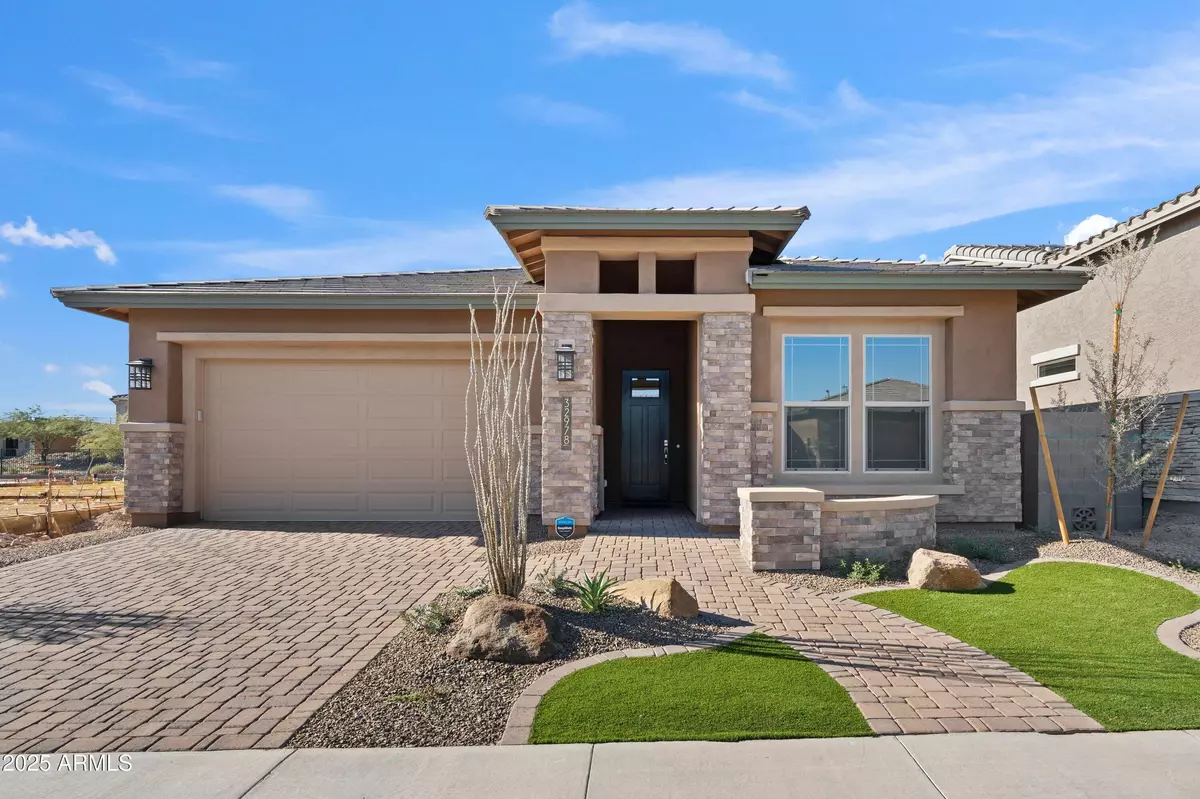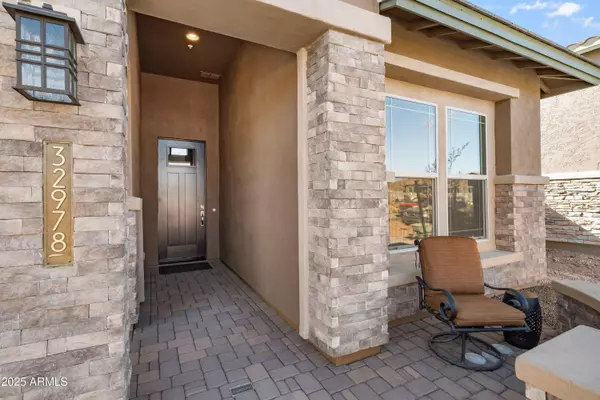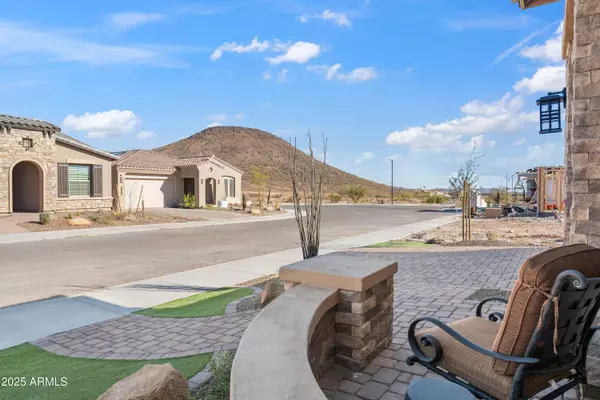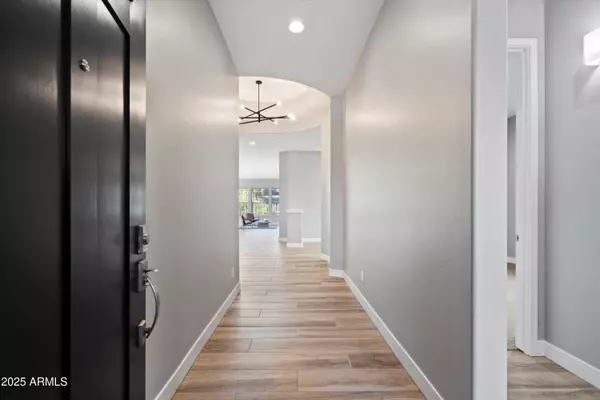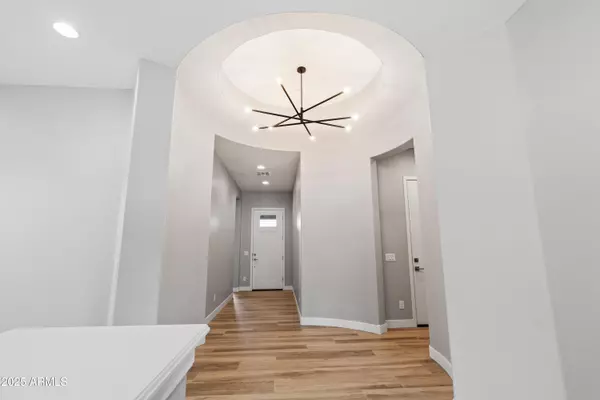3 Beds
2.5 Baths
2,303 SqFt
3 Beds
2.5 Baths
2,303 SqFt
Key Details
Property Type Single Family Home
Sub Type Single Family - Detached
Listing Status Active
Purchase Type For Sale
Square Footage 2,303 sqft
Price per Sqft $385
Subdivision Vistancia Northpointe
MLS Listing ID 6805059
Style Ranch
Bedrooms 3
HOA Fees $133/mo
HOA Y/N Yes
Originating Board Arizona Regional Multiple Listing Service (ARMLS)
Year Built 2024
Annual Tax Amount $1,108
Tax Year 2024
Lot Size 6,156 Sqft
Acres 0.14
Property Description
This NEVER-LIVED-IN residence, features a 3-car garage with epoxy-coated floors and a 40 AMP EV car charger.
The heart of the home is a Chef's kitchen, complete with GE Café appliances, gas cooktop, double ovens, and a massive granite island, perfect for entertaining! Generous natural lighting fills the open-concept design, complemented by recessed can lighting throughout for a warm, inviting ambiance.
With its modern touches, premium finishes, and pristine condition, this home is ready for you to make it your own!
PLEASE FIND MORE DETAILS OF FEATURES AND EXTENSIVE UPGRADES IN THE DOCUMENTS TAB. Seller is willing to offer seller concessions to help with a rate buy down.
Location
State AZ
County Maricopa
Community Vistancia Northpointe
Direction 303 fwy, exit Jomax. R on Vistancia blvd. Go L on Sonoran view dr., R on White peak Drive and quick R on Dove valley rd., L on 132nd ln., R on Golden Puma. R on 131st dr., home is on the right.
Rooms
Other Rooms Great Room, Family Room
Master Bedroom Split
Den/Bedroom Plus 4
Separate Den/Office Y
Interior
Interior Features Breakfast Bar, 9+ Flat Ceilings, Fire Sprinklers, Soft Water Loop, Kitchen Island, Pantry, Double Vanity, Full Bth Master Bdrm, Separate Shwr & Tub, High Speed Internet
Heating ENERGY STAR Qualified Equipment, Natural Gas
Cooling ENERGY STAR Qualified Equipment, Programmable Thmstat, Refrigeration
Flooring Carpet, Tile
Fireplaces Number No Fireplace
Fireplaces Type None
Fireplace No
Window Features Dual Pane,ENERGY STAR Qualified Windows,Low-E
SPA None
Laundry WshrDry HookUp Only
Exterior
Exterior Feature Covered Patio(s)
Parking Features Electric Door Opener, Tandem
Garage Spaces 3.0
Garage Description 3.0
Fence Block, Wrought Iron
Pool None
Community Features Community Spa Htd, Community Pool Htd, Community Media Room, Playground, Biking/Walking Path, Clubhouse
Amenities Available Rental OK (See Rmks)
View Mountain(s)
Roof Type Tile,Concrete
Private Pool No
Building
Lot Description Sprinklers In Front, Desert Front, Cul-De-Sac, Gravel/Stone Back, Auto Timer H2O Front
Story 1
Builder Name David Weekley
Sewer Public Sewer
Water City Water
Architectural Style Ranch
Structure Type Covered Patio(s)
New Construction Yes
Schools
Elementary Schools Peoria Elementary School
Middle Schools Peoria Elementary School
High Schools Liberty High School
School District Peoria Unified School District
Others
HOA Name Northpointe at CCMC
HOA Fee Include Maintenance Grounds
Senior Community No
Tax ID 510-13-852
Ownership Fee Simple
Acceptable Financing Conventional, FHA, VA Loan
Horse Property N
Listing Terms Conventional, FHA, VA Loan

Copyright 2025 Arizona Regional Multiple Listing Service, Inc. All rights reserved.
GET MORE INFORMATION
Broker-Associate | Lic# BR645731000

