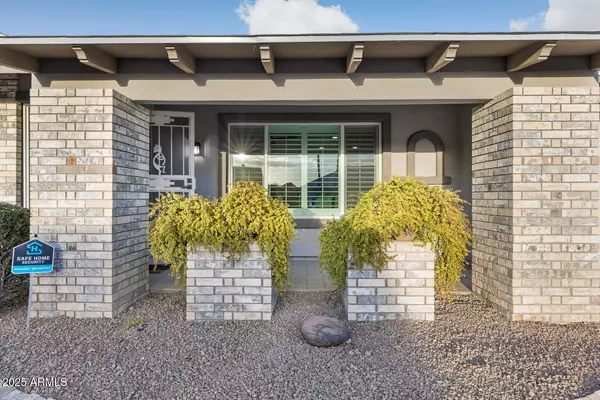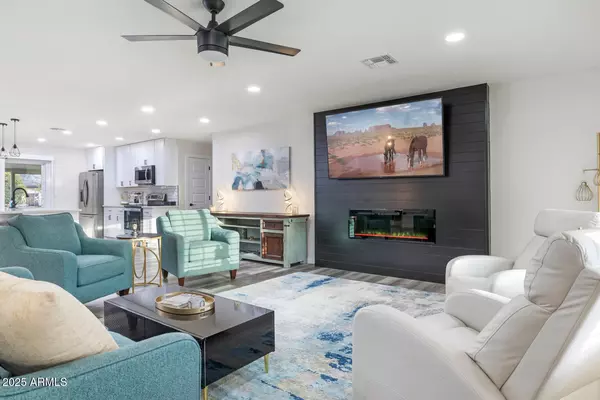3 Beds
2 Baths
2,123 SqFt
3 Beds
2 Baths
2,123 SqFt
OPEN HOUSE
Sat Jan 25, 11:00am - 2:00pm
Key Details
Property Type Single Family Home
Sub Type Single Family - Detached
Listing Status Active
Purchase Type For Sale
Square Footage 2,123 sqft
Price per Sqft $247
Subdivision Sun City West
MLS Listing ID 6801882
Style Ranch
Bedrooms 3
HOA Y/N No
Originating Board Arizona Regional Multiple Listing Service (ARMLS)
Year Built 1981
Annual Tax Amount $1,398
Tax Year 2024
Lot Size 8,616 Sqft
Acres 0.2
Property Description
The home's extensive renovations, completed in 2024, include a new roof, updated HVAC system with fresh ductwork, modern windows, trim, and doors throughout. Luxury vinyl plank flooring flows seamlessly through the space, creating a cohesive and contemporary aesthetic. Storage solutions abound, ensuring a clutter-free living environment.
Outdoor living spaces have been thoughtfully designed for year-round enjoyment. An immaculate enclosed patio with fresh cool-decking provides a perfect setting for morning coffee, while an extended paver patio with a pergola offers an ideal spot for afternoon relaxation. The low-maintenance landscaping includes desert vegetation and multiple citrus trees, including a productive navel orange tree, with ample space for additional gardening pursuits. A two-car garage completes this impressive package.
Sun City West delivers an unparalleled active adult lifestyle with abundant amenities. Residents enjoy access to eight recreation centers, eight golf courses, two bowling centers, and an outdoor amphitheater. The community features a stunning 33-acre man-made lake and the popular Duffeeland Dog Park. Recreation privileges are included with residency, offering opportunities to participate in numerous activities from pickleball to woodworking. The community's location provides easy access to shopping, dining, and healthcare facilities, with Safeway just minutes away. The dedicated Sun City Posse provides 24-hour patrol services, ensuring resident safety and peace of mind in this welcoming, vibrant community.
Location
State AZ
County Maricopa
Community Sun City West
Direction From RH Johnson & Bell Rd, take RH Johnson to Camino del Sol and turn right. Turn right on Beardsley Rd and then left on Seville Dr. Home is on the right.
Rooms
Other Rooms Great Room
Master Bedroom Split
Den/Bedroom Plus 3
Separate Den/Office N
Interior
Interior Features Eat-in Kitchen, Breakfast Bar, Furnished(See Rmrks), No Interior Steps, Kitchen Island, Pantry, 3/4 Bath Master Bdrm, Double Vanity, High Speed Internet
Heating Electric
Cooling Ceiling Fan(s), Refrigeration
Flooring Other
Fireplaces Type Living Room
Fireplace Yes
Window Features Dual Pane
SPA None
Exterior
Exterior Feature Covered Patio(s), Patio, Screened in Patio(s)
Parking Features Electric Door Opener
Garage Spaces 2.0
Garage Description 2.0
Fence Block
Pool None
Community Features Pickleball Court(s), Community Spa Htd, Community Spa, Community Pool Htd, Community Pool, Near Bus Stop, Golf, Tennis Court(s), Racquetball, Playground, Biking/Walking Path, Clubhouse, Fitness Center
Amenities Available None
Roof Type Composition
Accessibility Lever Handles
Private Pool No
Building
Lot Description Sprinklers In Rear, Sprinklers In Front, Desert Back, Desert Front
Story 1
Builder Name Dell Webb
Sewer Sewer in & Cnctd, Public Sewer
Water Pvt Water Company
Architectural Style Ranch
Structure Type Covered Patio(s),Patio,Screened in Patio(s)
New Construction No
Schools
Elementary Schools Adult
Middle Schools Adult
High Schools Adult
School District Adult
Others
HOA Fee Include No Fees,Other (See Remarks)
Senior Community Yes
Tax ID 232-10-078
Ownership Fee Simple
Acceptable Financing Conventional, 1031 Exchange, VA Loan
Horse Property N
Listing Terms Conventional, 1031 Exchange, VA Loan
Special Listing Condition Age Restricted (See Remarks)

Copyright 2025 Arizona Regional Multiple Listing Service, Inc. All rights reserved.
GET MORE INFORMATION
Broker-Associate | Lic# BR645731000






