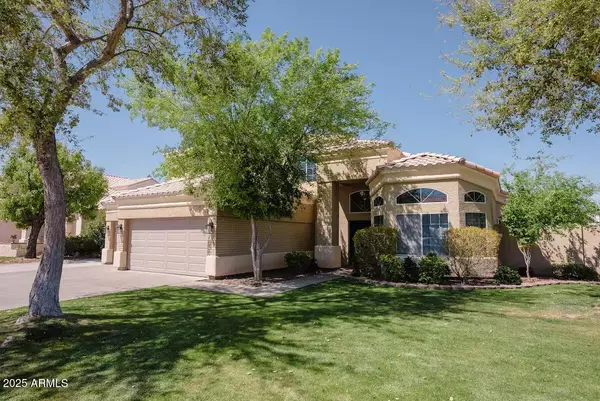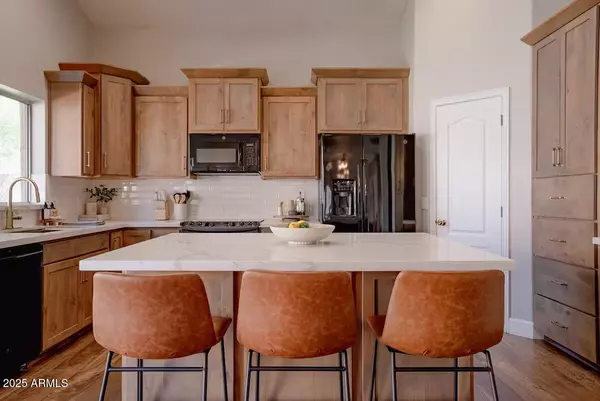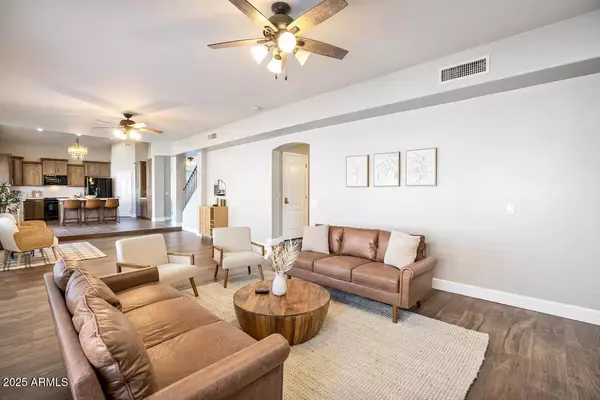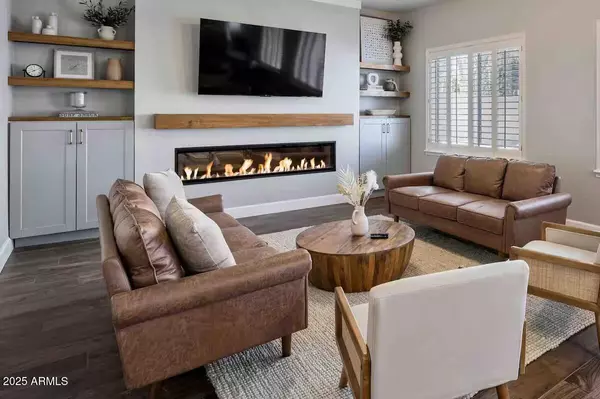6 Beds
3 Baths
3,318 SqFt
6 Beds
3 Baths
3,318 SqFt
Key Details
Property Type Single Family Home
Sub Type Single Family - Detached
Listing Status Active
Purchase Type For Sale
Square Footage 3,318 sqft
Price per Sqft $225
Subdivision Mountain View Highlands
MLS Listing ID 6804846
Bedrooms 6
HOA Y/N No
Originating Board Arizona Regional Multiple Listing Service (ARMLS)
Year Built 1996
Annual Tax Amount $4,331
Tax Year 2024
Lot Size 9,628 Sqft
Acres 0.22
Property Description
Welcome to this spacious and beautifully maintained 6-bedroom, 3-bathroom home, perfectly situated in a quiet and sought-after Mesa community. Whether you're looking for a primary residence or a property with incredible investment potential, this home offers the best of both worlds.
The thoughtfully designed floor plan features six generously sized bedrooms, providing ample space for family and guests. The open living and dining areas create a welcoming atmosphere, while the modern kitchen is equipped with everything you need, from quality appliances to plenty of storage... Step outside to a private backyard retreat, complete with a heated pool that's perfect for year-round enjoyment. The outdoor space is ideal for hosting gatherings, relaxing, or simply enjoying the Arizona sunshine.
Property Features:
Six spacious bedrooms and three updated bathrooms.
Modern kitchen with plenty of counter space and cabinetry.
Private backyard with a heated pool and covered patio.
Quiet, family-friendly neighborhood with easy access to Mesa amenities.
Short-Term Rental Potential:
This home also offers excellent potential as a short-term rental, with a proven history as an Airbnb property. Whether you're looking to generate additional income or have a vacation home ready to share with guests, the opportunity is here. Financials are available upon request.
Location
State AZ
County Maricopa
Community Mountain View Highlands
Direction South on Lindsay, E on Fountain St, N on Robin, E on Fox.
Rooms
Other Rooms Family Room
Master Bedroom Upstairs
Den/Bedroom Plus 6
Separate Den/Office N
Interior
Interior Features Upstairs, Eat-in Kitchen, Breakfast Bar, 9+ Flat Ceilings, Drink Wtr Filter Sys, Furnished(See Rmrks), Vaulted Ceiling(s), Kitchen Island, Pantry, Double Vanity, Full Bth Master Bdrm, Tub with Jets, High Speed Internet, Granite Counters
Heating Electric
Cooling Ceiling Fan(s), Programmable Thmstat, Refrigeration
Flooring Carpet, Tile, Wood
Fireplaces Number 1 Fireplace
Fireplaces Type 1 Fireplace, Family Room
Fireplace Yes
Window Features Sunscreen(s),Dual Pane
SPA None
Exterior
Exterior Feature Covered Patio(s), Patio, Storage
Parking Features Dir Entry frm Garage, Electric Door Opener, RV Gate
Garage Spaces 3.0
Garage Description 3.0
Fence Block
Pool Play Pool, Fenced, Heated, Private
Amenities Available None
Roof Type Tile
Private Pool Yes
Building
Lot Description Sprinklers In Rear, Sprinklers In Front, Corner Lot, Grass Front, Grass Back
Story 2
Builder Name Unknown
Sewer Public Sewer
Water City Water
Structure Type Covered Patio(s),Patio,Storage
New Construction No
Schools
Elementary Schools Highland Arts Elementary
Middle Schools Poston Junior High School
High Schools Mountain View High School
School District Mesa Unified District
Others
HOA Fee Include No Fees
Senior Community No
Tax ID 140-06-139
Ownership Fee Simple
Acceptable Financing Conventional, FHA, VA Loan
Horse Property N
Listing Terms Conventional, FHA, VA Loan

Copyright 2025 Arizona Regional Multiple Listing Service, Inc. All rights reserved.
GET MORE INFORMATION
Broker-Associate | Lic# BR645731000






