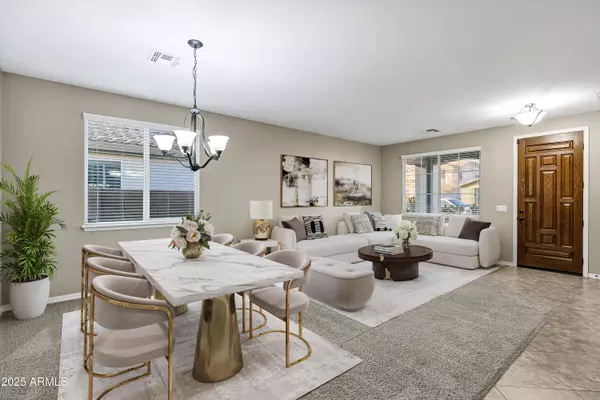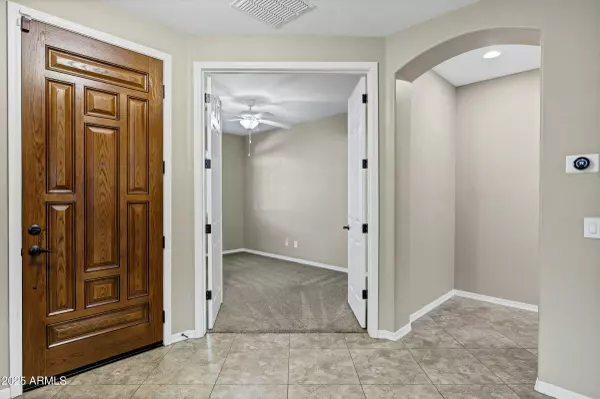3 Beds
2.5 Baths
2,436 SqFt
3 Beds
2.5 Baths
2,436 SqFt
OPEN HOUSE
Fri Feb 21, 4:00pm - 6:00pm
Key Details
Property Type Single Family Home
Sub Type Single Family - Detached
Listing Status Active
Purchase Type For Sale
Square Footage 2,436 sqft
Price per Sqft $215
Subdivision Ironwood Crossing - Unit 1
MLS Listing ID 6819442
Style Ranch
Bedrooms 3
HOA Fees $197/mo
HOA Y/N Yes
Originating Board Arizona Regional Multiple Listing Service (ARMLS)
Year Built 2012
Annual Tax Amount $2,769
Tax Year 2024
Lot Size 7,259 Sqft
Acres 0.17
Property Sub-Type Single Family - Detached
Property Description
Enjoy the oversized 3-car tandem garage with durable epoxy flooring and a convenient side service door. Step into the beautifully landscaped backyard, your low-maintenance, private retreat! It features a stylish paver hardscape, lush artificial grass, and multiple outdoor electrical outlets, perfect for creating a warm and well-lit ambiance. Enjoy year-round comfort with a misting system under the patio, and pick fresh lemons right from your tree! Additional perks include an owned security system, prewired surround sound, and a multi-zone HVAC system.
Nestled in the sought-after Ironwood Crossing community, this home offers an exceptional lifestyle with 21 parks, scenic walking paths, 2 sparkling community pools with a splash pad, a frisbee golf course, bocce ball and pickleball courts, beach volleyball, basketball courts, and breathtaking mountain views.
Don't miss your chance to own this meticulously maintained and beautifully upgraded home in one of the area's most desirable neighborhoods!
Location
State AZ
County Pinal
Community Ironwood Crossing - Unit 1
Rooms
Other Rooms Great Room, Family Room
Master Bedroom Split
Den/Bedroom Plus 4
Separate Den/Office Y
Interior
Interior Features Eat-in Kitchen, Breakfast Bar, 9+ Flat Ceilings, Kitchen Island, Pantry, Double Vanity, Full Bth Master Bdrm, Separate Shwr & Tub, High Speed Internet, Granite Counters
Heating Electric
Cooling Ceiling Fan(s), Programmable Thmstat
Flooring Carpet, Tile
Fireplaces Number No Fireplace
Fireplaces Type None
Fireplace No
Window Features Dual Pane
SPA None
Exterior
Exterior Feature Covered Patio(s), Patio
Parking Features Dir Entry frm Garage, Tandem
Garage Spaces 3.0
Garage Description 3.0
Fence Block
Pool None
Community Features Pickleball Court(s), Community Spa Htd, Community Spa, Community Pool Htd, Community Pool, Tennis Court(s), Playground, Biking/Walking Path, Clubhouse
Amenities Available Management, Rental OK (See Rmks)
Roof Type Tile
Private Pool No
Building
Lot Description Desert Back, Desert Front, Synthetic Grass Back
Story 1
Builder Name Fulton Homes
Sewer Public Sewer
Water City Water
Architectural Style Ranch
Structure Type Covered Patio(s),Patio
New Construction No
Schools
Elementary Schools Ranch Elementary School
Middle Schools J. O. Combs Middle School
High Schools Combs High School
School District J O Combs Unified School District
Others
HOA Name Ironwood Crossings
HOA Fee Include Maintenance Grounds
Senior Community No
Tax ID 109-18-284
Ownership Fee Simple
Acceptable Financing Conventional, 1031 Exchange, FHA, VA Loan
Horse Property N
Listing Terms Conventional, 1031 Exchange, FHA, VA Loan

Copyright 2025 Arizona Regional Multiple Listing Service, Inc. All rights reserved.
GET MORE INFORMATION
Broker-Associate | Lic# BR645731000






