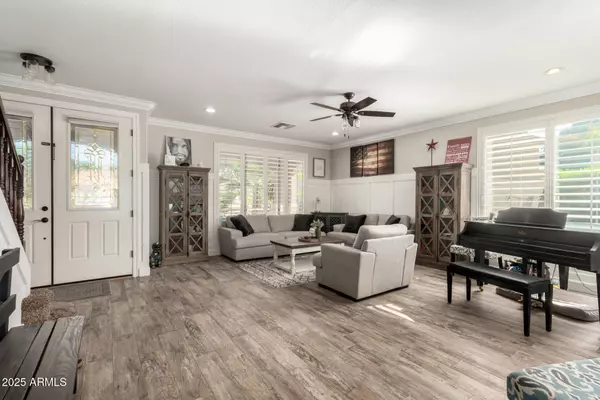
6 Beds
3.5 Baths
3,394 SqFt
6 Beds
3.5 Baths
3,394 SqFt
Key Details
Property Type Single Family Home
Sub Type Single Family Residence
Listing Status Active
Purchase Type For Sale
Square Footage 3,394 sqft
Price per Sqft $191
Subdivision Wigwam Creek South Parcels 8 & 9
MLS Listing ID 6938285
Style Spanish
Bedrooms 6
HOA Fees $76/mo
HOA Y/N Yes
Year Built 2003
Annual Tax Amount $2,480
Tax Year 2024
Lot Size 0.305 Acres
Acres 0.3
Property Sub-Type Single Family Residence
Source Arizona Regional Multiple Listing Service (ARMLS)
Property Description
Step into the inviting living room, then continue into the tranquil great room featuring surround sound and custom built-in cabinetry—perfect for both entertaining and relaxation. Every detail exudes style, from the wood-look tile flooring and custom paint to the plantation shutters and abundant natural light that fill the home with warmth.
The updated kitchen is a chef's dream, boasting recessed lighting, ample cabinetry topped with crown molding, a stylish tile backsplash, a prep island with breakfast bar, gleaming quartz countertops, and high-end stainless steel appliances. A convenient first-floor bedroom with a private bath provides flexible living options. Upstairs, double doors reveal the serene primary retreat, complete with plush carpeting, balcony access, and a newly remodeled spa-like bathroom featuring dual sinks, a freestanding tub, and a spacious walk-in closet. Three additional bedrooms and a large loft area complete the upper level.
The backyard oasis invites you to unwind beneath the covered patio or cool off in the sparkling pool. With a play area and basketball court, there's endless fun for family and friends.
Items not conveying: all TV mounts, gun safe, dark wood bookshelves in bedroom (free standing), barn door TV stand (free standing)
Location
State AZ
County Maricopa
Community Wigwam Creek South Parcels 8 & 9
Area Maricopa
Direction Indian School to N. 127th Ave. North on N. 127th Ave to W. Campbell Ave. East on W. Campbell. North on N.126th Ave. West on W. Segovia Ct. Home in in Cul-de-sac.
Rooms
Other Rooms Loft, Great Room, Family Room
Master Bedroom Upstairs
Den/Bedroom Plus 7
Separate Den/Office N
Interior
Interior Features High Speed Internet, Double Vanity, Upstairs, Eat-in Kitchen, Breakfast Bar, 9+ Flat Ceilings, Kitchen Island, 2 Master Baths, Full Bth Master Bdrm, Separate Shwr & Tub
Heating Natural Gas, Ceiling
Cooling Central Air, Ceiling Fan(s), Programmable Thmstat
Flooring Carpet, Vinyl, Tile
Fireplace No
Window Features Solar Screens,Dual Pane
Appliance Gas Cooktop, Built-In Electric Oven, Water Purifier
SPA None
Laundry Wshr/Dry HookUp Only
Exterior
Exterior Feature Playground, Balcony, Sport Court(s)
Parking Features RV Gate, Garage Door Opener, Direct Access
Garage Spaces 2.0
Garage Description 2.0
Fence Block
Pool Play Pool, Fenced
Community Features Playground, Biking/Walking Path
Utilities Available APS
Roof Type Tile
Porch Covered Patio(s)
Total Parking Spaces 2
Private Pool Yes
Building
Lot Description Sprinklers In Rear, Sprinklers In Front, Cul-De-Sac, Grass Front, Grass Back, Auto Timer H2O Front, Auto Timer H2O Back
Story 2
Builder Name Fulton
Sewer Private Sewer
Water Pvt Water Company
Architectural Style Spanish
Structure Type Playground,Balcony,Sport Court(s)
New Construction No
Schools
Elementary Schools Corte Sierra Elementary School
Middle Schools Wigwam Creek Middle School
High Schools Agua Fria High School
School District Agua Fria Union High School District
Others
HOA Name Wigwam Creek South
HOA Fee Include Maintenance Grounds
Senior Community No
Tax ID 508-07-442
Ownership Fee Simple
Acceptable Financing Cash, Conventional, FHA, VA Loan
Horse Property N
Disclosures Seller Discl Avail, Vicinity of an Airport
Possession Close Of Escrow
Listing Terms Cash, Conventional, FHA, VA Loan
Virtual Tour https://my.matterport.com/show/?m=oKrAy4qt22k&mls=1

Copyright 2025 Arizona Regional Multiple Listing Service, Inc. All rights reserved.
GET MORE INFORMATION

Broker-Associate | Lic# BR645731000






