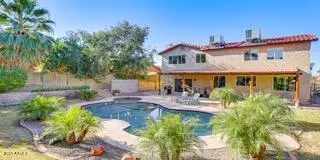
4 Beds
3 Baths
2,214 SqFt
4 Beds
3 Baths
2,214 SqFt
Key Details
Property Type Single Family Home
Sub Type Single Family Residence
Listing Status Active
Purchase Type For Sale
Square Footage 2,214 sqft
Price per Sqft $279
Subdivision Cave Creek Unit 1
MLS Listing ID 6949034
Style Ranch
Bedrooms 4
HOA Y/N No
Year Built 1982
Annual Tax Amount $2,265
Tax Year 2024
Lot Size 8,993 Sqft
Acres 0.21
Property Sub-Type Single Family Residence
Source Arizona Regional Multiple Listing Service (ARMLS)
Property Description
Key improvements include newer upstairs flooring, a heat pump/AC installed in 2008, roof approximately 7 years old, and a transferable OneGuard home warranty for added confidence. Nearby Lookout Mountain Park enhances the home's appeal even further. Known for its scenic trails, panoramic valley views, open space, and desert beauty, offering plenty of opportunities for outdoor activities, whether you enjoy hiking, photography, or simply being surrounded by nature. Residents enjoy easy access to scenic trails, open desert landscapes, tennis courts, parks, and convenient nearby shopping and services. Additional recreation such as tennis courts and a nearby golf course area make the location even more convenient.
With its inviting style, thoughtful upgrades, private outdoor retreat, and access to some of North Phoenix's most desirable natural spaces, this home delivers comfort, character, and exceptional value. Furnishings may be available on a separate bill of sale.
Location
State AZ
County Maricopa
Community Cave Creek Unit 1
Area Maricopa
Direction From Cave Creek West on Hearn, North on 22nd St to home on right
Rooms
Other Rooms Family Room
Master Bedroom Upstairs
Den/Bedroom Plus 5
Separate Den/Office Y
Interior
Interior Features High Speed Internet, Double Vanity, Upstairs, Eat-in Kitchen, Breakfast Bar, Vaulted Ceiling(s), Wet Bar, Pantry, Full Bth Master Bdrm, Separate Shwr & Tub
Heating Electric
Cooling Central Air, Ceiling Fan(s)
Flooring Carpet, Laminate, Tile
Fireplace Yes
Window Features Solar Screens,Dual Pane
Appliance Electric Cooktop
SPA Private
Exterior
Exterior Feature Private Yard
Parking Features Garage Door Opener, Attch'd Gar Cabinets
Garage Spaces 2.0
Garage Description 2.0
Fence Block
Community Features Tennis Court(s), Playground, Biking/Walking Path
Utilities Available APS
View Mountain(s)
Roof Type Tile
Porch Covered Patio(s)
Total Parking Spaces 2
Private Pool Yes
Building
Lot Description Sprinklers In Rear, Sprinklers In Front, Gravel/Stone Front, Gravel/Stone Back, Grass Back, Synthetic Grass Frnt, Auto Timer H2O Front, Auto Timer H2O Back
Story 2
Builder Name Elliot Homes
Sewer Public Sewer
Water City Water
Architectural Style Ranch
Structure Type Private Yard
New Construction No
Schools
Elementary Schools Hidden Hills Elementary School
Middle Schools Shea Middle School
High Schools Shadow Mountain High School
School District Paradise Valley Unified District
Others
HOA Fee Include No Fees
Senior Community No
Tax ID 214-51-167
Ownership Fee Simple
Acceptable Financing Cash, Conventional, FHA, VA Loan
Horse Property N
Disclosures Agency Discl Req, Seller Discl Avail
Possession By Agreement
Listing Terms Cash, Conventional, FHA, VA Loan
Virtual Tour https://youtu.be/Qnqy0-Mv98A

Copyright 2025 Arizona Regional Multiple Listing Service, Inc. All rights reserved.
GET MORE INFORMATION

Broker-Associate | Lic# BR645731000






