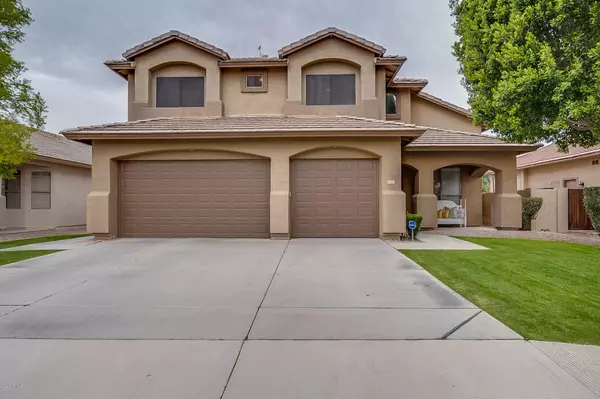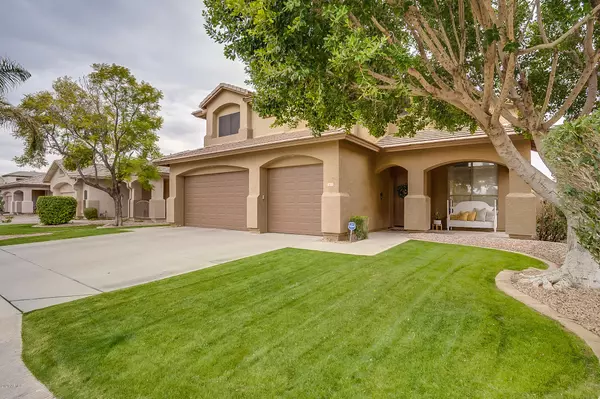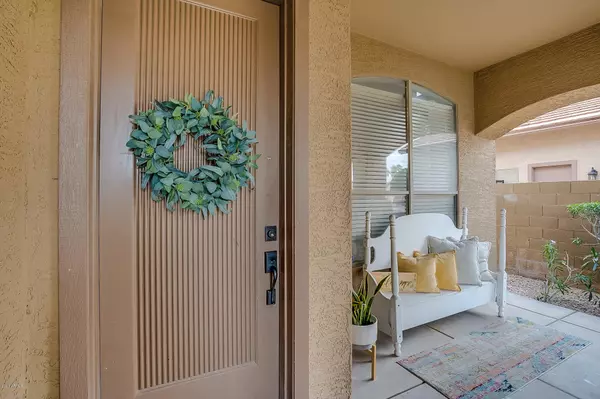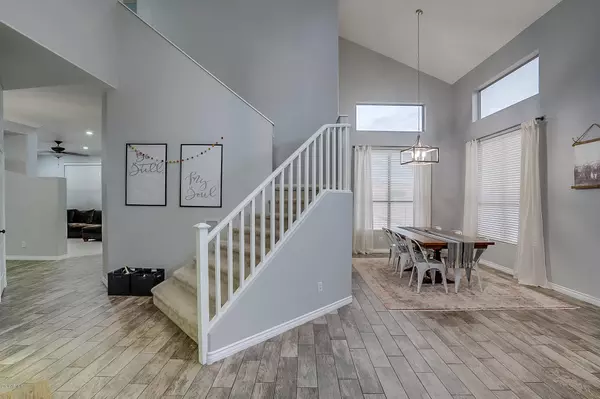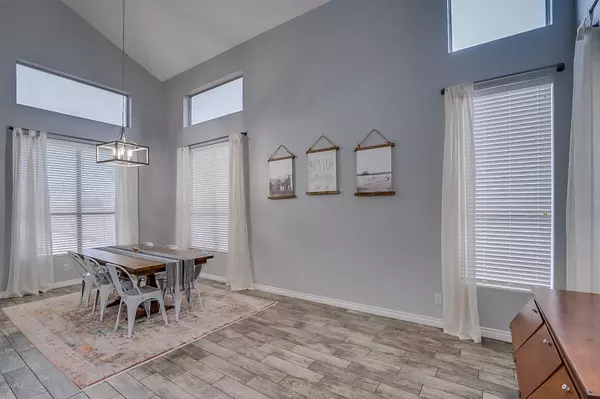$439,000
$439,000
For more information regarding the value of a property, please contact us for a free consultation.
4 Beds
3 Baths
2,622 SqFt
SOLD DATE : 03/23/2020
Key Details
Sold Price $439,000
Property Type Single Family Home
Sub Type Single Family - Detached
Listing Status Sold
Purchase Type For Sale
Square Footage 2,622 sqft
Price per Sqft $167
Subdivision Carol Rae Ranch
MLS Listing ID 6026628
Sold Date 03/23/20
Style Spanish
Bedrooms 4
HOA Fees $41/qua
HOA Y/N Yes
Originating Board Arizona Regional Multiple Listing Service (ARMLS)
Year Built 1997
Annual Tax Amount $2,077
Tax Year 2019
Lot Size 7,022 Sqft
Acres 0.16
Property Description
Wow! Be prepared to be impressed as soon as you pull up to this amazing Carol Rae Ranch home. It has been completely updated and like no others in the community and ready to move-in! Unbeatable location in Gilbert close to downtown, 60, San Tan Mall, 202 and great schools. The charming curb appeal welcomes you home to a lush yard, recently painted exterior, 3 car garage and porch. Enter the home to find plank wood-look tile downstairs, formal living/dining that lead to the upgraded kitchen and colors. Kitchen overlooks the family area and the sparkling pool out back. Downstairs has a den/flex are with a full bath that could easily be converted to a 5th bedroom. Head upstairs to all bedrooms. Large master features vaulted ceilings and amazing en-suite bathroom. Separate tub/shower and split vanity. Upgraded tile surround in all showers, newer carpet throughout and designer upgrades everywhere you turn. Do not miss this one as it will go quickly!
Location
State AZ
County Maricopa
Community Carol Rae Ranch
Direction North on Higley East (right) on Houston South (right) on Carol Rae Ln West (right) on Juanita South (left) on Wade
Rooms
Other Rooms Family Room
Master Bedroom Upstairs
Den/Bedroom Plus 5
Separate Den/Office Y
Interior
Interior Features Upstairs, Eat-in Kitchen, Breakfast Bar, Vaulted Ceiling(s), Double Vanity, Full Bth Master Bdrm, Separate Shwr & Tub, High Speed Internet, Granite Counters
Heating Natural Gas
Cooling Refrigeration
Flooring Carpet, Tile
Fireplaces Number No Fireplace
Fireplaces Type None
Fireplace No
Window Features Sunscreen(s),Dual Pane
SPA None
Laundry WshrDry HookUp Only
Exterior
Garage Spaces 3.0
Garage Description 3.0
Fence Block
Pool Private
Community Features Playground
Amenities Available FHA Approved Prjct, Management, Rental OK (See Rmks), RV Parking, VA Approved Prjct
Roof Type Tile,Rolled/Hot Mop
Private Pool Yes
Building
Lot Description Grass Front, Grass Back, Auto Timer H2O Front, Auto Timer H2O Back
Story 2
Builder Name UNKNOWN
Sewer Public Sewer
Water City Water
Architectural Style Spanish
New Construction No
Schools
Elementary Schools Carol Rae Ranch Elementary
Middle Schools Highland Jr High School
High Schools Highland High School
School District Gilbert Unified District
Others
HOA Name Carol Rae Ranch
HOA Fee Include Maintenance Grounds
Senior Community No
Tax ID 304-07-148
Ownership Fee Simple
Acceptable Financing Conventional, FHA, VA Loan
Horse Property N
Listing Terms Conventional, FHA, VA Loan
Financing Conventional
Read Less Info
Want to know what your home might be worth? Contact us for a FREE valuation!

Our team is ready to help you sell your home for the highest possible price ASAP

Copyright 2025 Arizona Regional Multiple Listing Service, Inc. All rights reserved.
Bought with HomeSmart Lifestyles
GET MORE INFORMATION
Broker-Associate | Lic# BR645731000


