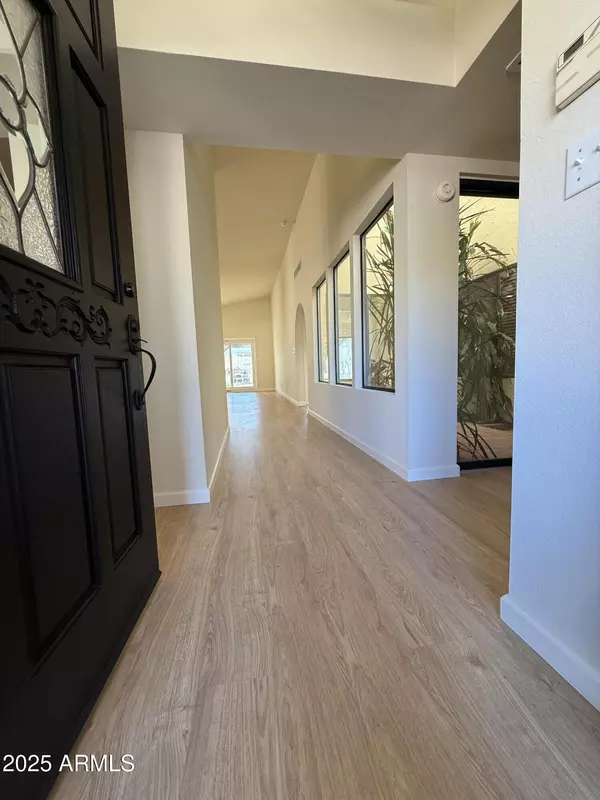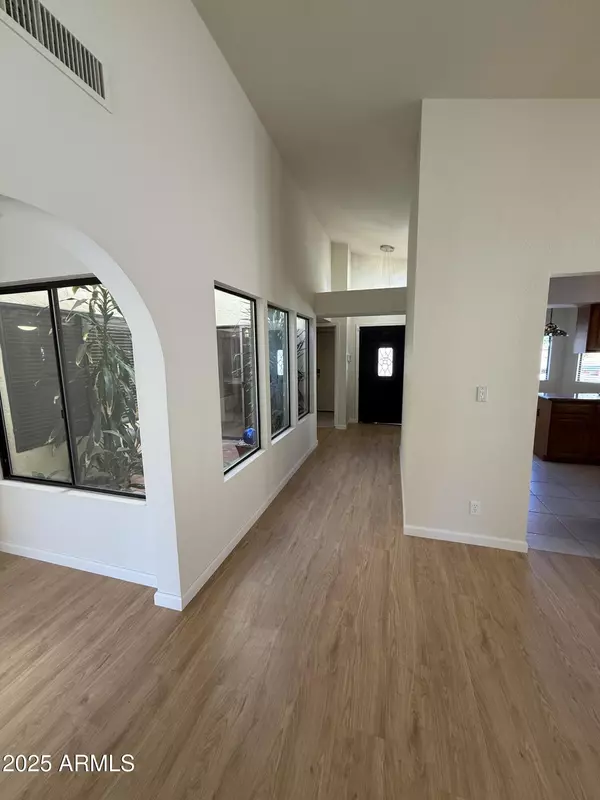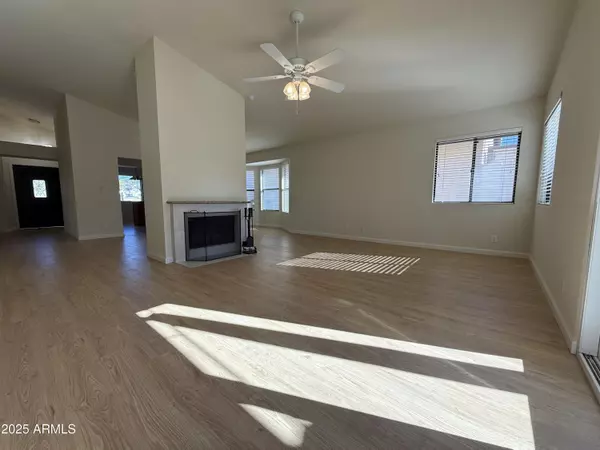$580,000
$599,000
3.2%For more information regarding the value of a property, please contact us for a free consultation.
2 Beds
2 Baths
1,752 SqFt
SOLD DATE : 02/24/2025
Key Details
Sold Price $580,000
Property Type Single Family Home
Sub Type Single Family - Detached
Listing Status Sold
Purchase Type For Sale
Square Footage 1,752 sqft
Price per Sqft $331
Subdivision Skyline Heights Amd
MLS Listing ID 6770374
Sold Date 02/24/25
Style Ranch,Spanish,Territorial/Santa Fe
Bedrooms 2
HOA Fees $12/ann
HOA Y/N Yes
Originating Board Arizona Regional Multiple Listing Service (ARMLS)
Year Built 1982
Annual Tax Amount $3,628
Tax Year 2024
Lot Size 6,290 Sqft
Acres 0.14
Property Sub-Type Single Family - Detached
Property Description
Offers will be reviewed on 1/17/25. Location! Location! Location! Act fast before its gone. Beautiful, renovated home in Skyline Heights. This home is in the High Demand Pointe area. Brand new luxury lamented plank flooring installed, freshly painted interior, Brand New Roof just replaced with underlayment and brand-new tiles. New electrical panel box, New Hot water heater, New Garage door opener, New Security System with New Ring doorbell, and New Dishwasher! Front and Backyard New pet friendly artificial turf installed for low maintenance. Open and bright floorplan with fireplace and Atrium. Across the street from the park with mountain views and minutes from the Biltmore with restaurants, shopping and entertainment.
Location
State AZ
County Maricopa
Community Skyline Heights Amd
Direction South of Northern and North of Glendale Ave on 16th Street, East on E. Morten Ave., First right at stop sign on N. Dreamy Draw Dr., East on E. Northview Dr.
Rooms
Other Rooms Great Room
Master Bedroom Split
Den/Bedroom Plus 2
Separate Den/Office N
Interior
Interior Features Eat-in Kitchen, No Interior Steps, Vaulted Ceiling(s), Double Vanity, Full Bth Master Bdrm, Separate Shwr & Tub, High Speed Internet, Granite Counters
Heating Electric, Ceiling
Cooling Ceiling Fan(s), Refrigeration
Flooring Other, Laminate, Tile
Fireplaces Number 1 Fireplace
Fireplaces Type 1 Fireplace
Fireplace Yes
Window Features Sunscreen(s)
SPA None
Exterior
Exterior Feature Patio, Built-in Barbecue
Garage Spaces 2.0
Garage Description 2.0
Fence Block
Pool None
Community Features Near Bus Stop, Playground
Amenities Available FHA Approved Prjct
View Mountain(s)
Roof Type Composition,Tile,Rolled/Hot Mop
Private Pool No
Building
Lot Description Desert Back, Desert Front, Synthetic Grass Frnt, Synthetic Grass Back
Story 1
Builder Name Unknown
Sewer Public Sewer
Water City Water
Architectural Style Ranch, Spanish, Territorial/Santa Fe
Structure Type Patio,Built-in Barbecue
New Construction No
Schools
Elementary Schools Madison Elementary School
Middle Schools Madison #1 Middle School
High Schools Phoenix Union Bioscience High School
School District Phoenix Union High School District
Others
HOA Name Skyline Heights
HOA Fee Include Maintenance Grounds
Senior Community No
Tax ID 164-25-063
Ownership Fee Simple
Acceptable Financing Conventional, FHA
Horse Property N
Listing Terms Conventional, FHA
Financing Conventional
Read Less Info
Want to know what your home might be worth? Contact us for a FREE valuation!

Our team is ready to help you sell your home for the highest possible price ASAP

Copyright 2025 Arizona Regional Multiple Listing Service, Inc. All rights reserved.
Bought with My Home Group Real Estate
GET MORE INFORMATION
Broker-Associate | Lic# BR645731000






